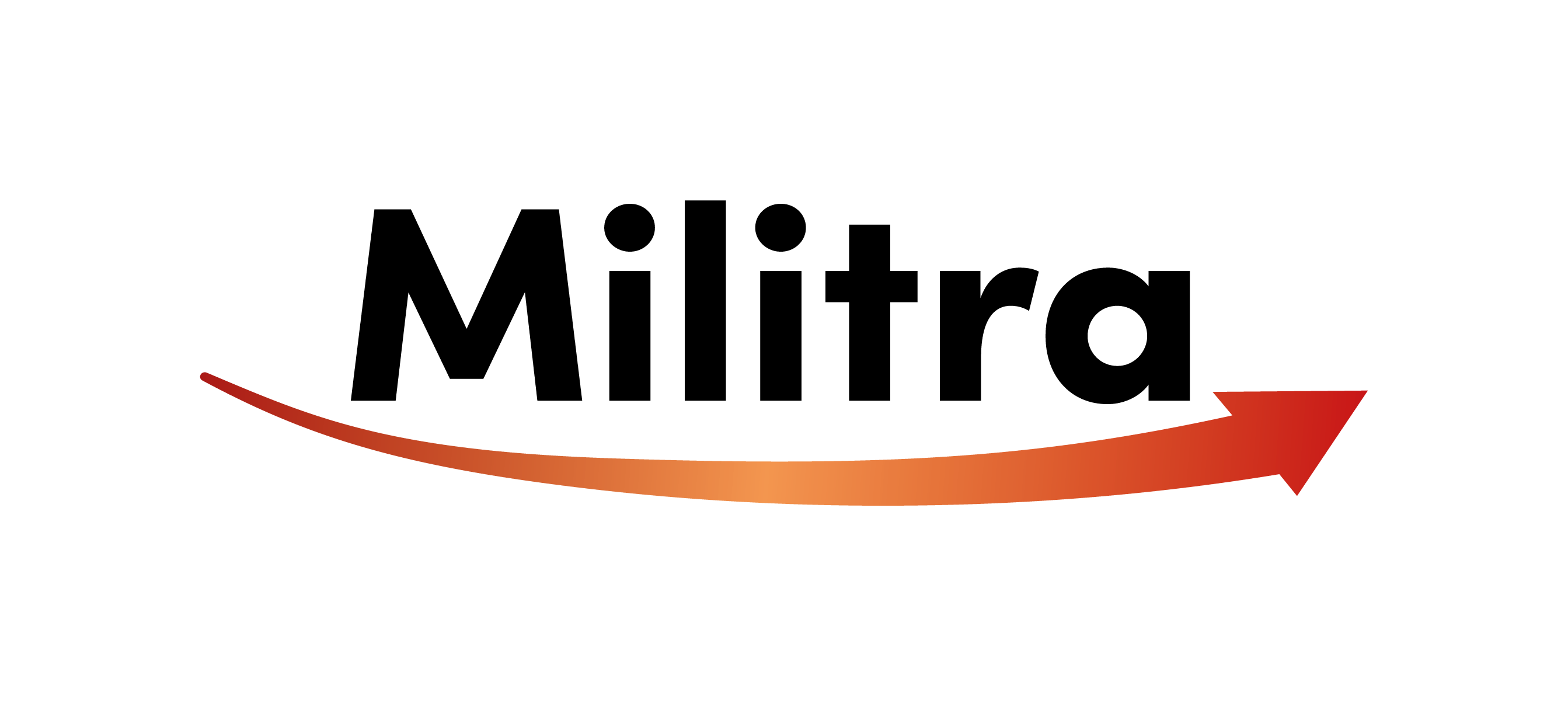Premises and fitting out
School
- Classrooms and teaching offices where lessons requiring concentration and focus are taught shall be isolated from rooms used for physical education, music, technology, and odours.
- Noise and vibration during the educational process in educational premises must not exceed the limits laid down by law.
- Each pupil must have at least 1.7 square metres of classroom space, 2.4 square metres in the classroom where research work is carried out, and 3 square metres in the workshop and kitchen.
- The installation of cloakrooms in classrooms and teaching offices is prohibited.
- It is very important that school desks and chairs are suitable for the height of the pupils and that the posture of the seated pupils is correct (when sitting on a chair, the pupils’ legs should be bent at 90º through the hip and knee joints, with the whole foot resting on the floor; and that the height of the desk should be such that the pupil’s arm is bent at 90º through the elbow when placing his/her hand on the desk).
- It is recommended to use adjustable furniture, as it is the easiest to adapt to the height of the pupils.
- Desks in the classroom and in the teaching room shall be arranged according to the form of organisation of the lesson. The spacing between desks shall be such that pupils can move freely and safely between them.
- The hearing-impaired pupil’s desk must be a single desk facing the teacher’s desk. The blind pupil shall sit at a single desk adapted for the storage of Braille books and writing materials.
Requirements for the installation of fixed computer stations in the school:
- the distance between the monitor screen and the pupil’s eyes must be at least 40 cm;
- the stationary computer workstation must be designed and equipped so that the pupil can access it freely, with sufficient space to move around and change body position;
- the desk and its surface must be designed to allow comfortable positioning of the monitor, keyboard and other necessary devices, and must have a matt surface;
- it is forbidden for more than one student to work on one monitor (data entry, data processing). The provisions of this sub-clause of the hygiene standard shall not apply to short-term group tasks.
Use of chemicals and mixtures in school
The use of chemicals and mixtures is prohibited on school premises and grounds.
Science classrooms where research work with chemicals and mixtures is carried out shall have:
- a list of all chemicals and mixtures stored there and their safety data sheets;
- chemicals and mixtures shall be stored in containers labelled in accordance with the procedures laid down in the legislation [11.3], out of the reach of pupils;
- ensuring continuous and effective air change.
Chemicals and mixtures are only used during the educational process under the supervision of a teacher. Pupils carrying out investigative work with chemicals and mixtures must wear personal protective equipment. Personal protective equipment shall be selected in accordance with the information given in the safety data sheets. If the science classroom is to be used for investigations with chemicals and mixtures that release dangerous gases or vapours, a fume cupboard shall be provided.
Structural Materials Workshop
- Workstations must be arranged in such a way that the student can access them freely, with sufficient space to move around and perform technological operations safely.
- Lockers, stands or shelves for storing tools must be provided.
- Each desk must have a place to sit.
- Protective screens must be fitted to metalworking tables in case of splinters of the material to be worked on may fall onto them during processing operations.
- Floor coverings must be electrically non-conductive or electrically non-conductive mats must be provided near electrical equipment (e.g. machine tools).
- A sink must be provided.
- The sink must be equipped with personal hygiene products (soap, disposable towels or a hand dryer).
- Structural materials workshops shall be equipped with noise-reducing measures.
The training kitchen must have:
- fridge;
- stove;
- a cupboard or shelves for storing food and utensils and tools;
- a table for food handling and food preparation, the surface of which must be made of corrosion-resistant materials, smooth, easy to clean and, if necessary, disinfectable;
- crockery and cutlery;
- sink;
- rubbish bin;
- personal hygiene products (soap, disposable towels or a hand dryer) must be available at the sink.
- Apprentices must work in work clothes of an appropriate size (individual dressing gown, apron, etc.);
- if hanging lockers or shelves are provided, they must be at a height within reach of the pupils.
Gym
The gym shall have a capacity of 8.5 square metres per pupil and a minimum area of 70 square metres.
As of 23.05.2019 – A school starting its activities in a building or premises other than a school building or premises may not install a multi-purpose sports ground and/or a sports hall on its site, provided that an agreement has been concluded for the organisation of physical education lessons for pupils in a multi-purpose sports ground and a sports hall that meet the requirements of the hygiene standard approved by this Order. In this case, the safe arrival and return of pupils to and from the place where the physical education lessons are organised must be ensured.
In schools with primary and secondary education programmes, separate facilities shall be provided for women and men:
- changing rooms;
- showers (if multiple shower heads are installed in a shower room, they must be separated by partitions);
- Toilets near the changing rooms;
- Changing rooms shall have a direct connection to shower rooms;
- The changing rooms shall be equipped with clothes racks or lockers for each pupil attending the lesson.
Physical education lessons for primary school pupils must provide separate changing facilities for boys and girls.
The gym must have only the equipment and equipment needed for physical education classes. There shall be no foreign objects or damaged equipment that could endanger the health of the pupils.
In the gym, radiators must be protected against possible collision by safety measures. In a gymnasium where aids/equipment are used which may obstruct a window or light fitting (e.g. balls, etc.), windows and light fittings shall be protected against breakage.
Sanitary facilities
The number of sanitary facilities shall be calculated according to the number of pupils expected and shall not be less than:
- a washbasin for 30 pupils;
- a toilet for 20 pupils (1 toilet and 1 urinal per 30 men);
- a shower handset for five students in a changing room;
- All sanitary facilities must be in working order and in good working order.
School staircases and handrails must be designed to ensure the safety of pupils.
Lighting requirements
Natural lighting requirements:
- direct natural lighting in classrooms and teaching rooms,
- where the width of the classroom or teaching room exceeds 6 m, natural light shall be provided on both sides of the room;
- curtains, blinds or other sun protection must be fitted in classrooms and teaching rooms exposed to direct sunlight.
Artificial lighting requirements:
general artificial lighting must be provided in all areas of the school.
- Lighting:
- classroom 300-500 lx,
- corridor 100-150lx,
- wardrobe 200lx.
- Luminaires shall be used for artificial lighting and shall diffuse light uniformly;
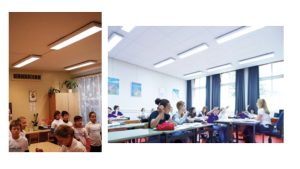
Microclimate and ventilation requirements
- The air temperature in classrooms, teaching rooms and assembly halls must not be lower than 18 °C and not higher than 22 °C during the cold season and not higher than 26 °C during the warm season (HI amendments, in force as of 1.05.2020);
- the air temperature in the sports hall must be at least 15 °C and not more than 17 °C in the cold season and 24 °C in the warm season;
- changing rooms and showers must have an air temperature of at least 20 °C;
- the temperature inside the school must be at least 15 °C during the heating season when school is not in session;
Classrooms and teaching rooms shall be provided with natural ventilation through openable windows. Classrooms and teaching rooms not equipped with mechanical ventilation shall be ventilated after each lesson.
In workshops for construction materials, local exhaust ventilation shall be provided near machines and machinery that generate heat and dust, and in training kitchens near cooking stoves.
Water supply requirements
The drinking water supplied must comply with the requirements of the legal act HN 24:2003 “Safety and quality requirements for drinking water”.
Cold water must be supplied to:
- Science classrooms for investigations with chemicals and mixtures;
- Workshops on construction materials;
- art classrooms.
Hot and cold water must be supplied to:
- Food handling facilities;
- training kitchen;
- washroom near the canteen;
- showers;
- toilets;
- health clinic.
Pre-school institution
- Each room must meet certain standards.
- All appliances plugged into an electrical socket must be kept out of the reach of children, and electrical sockets that are located in areas easily accessible to children must be covered with special protective equipment.
- In educational premises, casement windows with sills lower than 1.2 m from the floor shall be fitted with window restrictors or other means of protection (e.g. fencing).
- Window restrictors shall be installed to limit the opening of the window to a maximum of 10 cm and prevent children from opening them.
- Windows must have sun protection (blinds, curtains, roller blinds, etc.)
- Pets are kept in a separate room only.
- Safely set up fish tanks can also be kept in group rooms/spaces if there are no allergic children.
- The animals kept must be healthy, safe for children and adults, and easy to care for.
- Staircases and handrails must be designed to ensure the safety of children.
- Helical staircases are prohibited and stair treads must not be tapered.
- Horizontal dividing fencing and railings are prohibited and vertical dividing fencing without obstructions shall have a maximum gap of 0.10 m.
- External staircases or parts thereof and landings shall be provided with enclosures if their height from the ground is 0.45 m or more.
- Where doors, walls around doors or lower parts of walls are glazed, the glazing shall be indelibly marked in a conspicuous place.
- Glazed parts of the door must be protected on both sides.
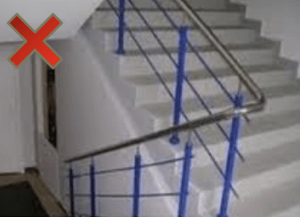

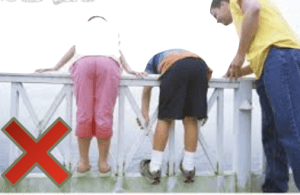
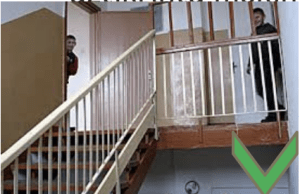
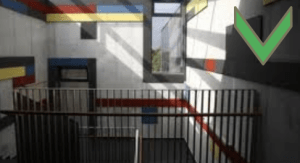
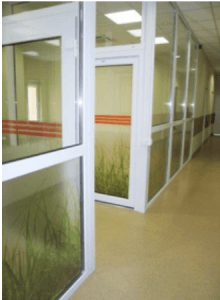
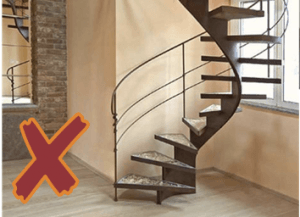
Group rooms
The following facilities must be available:
- for the group of children under 1 year of age:
- reception and check-in,
- games,
- Bedroom,
- toilet-washroom,
- kitchenettes.
The reception/dressing room/space shall be equipped with individual lockers or other facilities for children’s clothing and personal belongings.
- group for children aged 1 year and older:
-
- playroom / lounge,
- toilet-washroom.
-
- If the education provider educates up to 60 children, groups of
-
- a common reception/dressing room may be provided, ensuring that it is accessible to children of all groups at all times without passing through the play/bedroom/recreation rooms/spaces of other groups;
- a shared toilet and washroom facility may be provided. In this case, the toilet/laundry room shall be located on the same floor as the play/rest rooms/spaces of these groups and not more than 50 m away from them, and shall be accessible to the children at all times without passing through the play/rest rooms/spaces of the other groups.
-
Groups for children up to 2 years old are located on the ground floor.
Other facilities:
- Group facilities and group sizes per child
- up to 3 years of age shall be provided with at least 4.3 square metres of group facilities,
- Minimum 4 sqm for a child aged 3 and over,
- and for a child with special needs, at least 5 square metres (not including toilet/laundry and kitchen facilities/spaces).
- If a swimming pool is installed on the site of the pre-school and/or pre-primary education programme, its installation and maintenance must comply with the requirements for the installation and maintenance of swimming pools.
- Children can be fed in a group, or a common dining room can be set up for children aged 2 years and older:
- if children are catered for in a group, a room must be provided, and if a common dining room is provided for children, at least 1 square metre of space per child must be allocated. The dining area shall be equipped with a place for storing group dishes and cutlery, a sink for washing group dishes or an automatic dishwashing machine and a sink for washing hands.
- The laundry used must be washed in a public laundry, or in an on-site laundry.
Sanitary facilities
- 1 toilet (for 7 children), 1 washbasin (for 5 children), half bath with shower handset (for 1 group)
- if nightcaps are used, there must be facilities for washing them
- sufficient hygiene products (soap, toilet paper)
- the height of the washbasins is such that children of different ages can use them
- WCs shall be provided in cubicles of 0,6 m², with a partition between cubicles of 1,2 m in height and 0,15 m from the floor
- Separate toilets must be provided for staff.
- Towel rail and individual reusable towels or disposable towel tray with disposable towels.
Requirements for group sleeping accommodation
- The sleeping area must be such that beds or mattresses can be arranged in such a way as to allow free access to each child,
- The bed must be suitable for the height of the children and have a solid base,
- mattresses must be suitable for the height of the children and must be at least 7 cm high,
- safety measures to prevent the child from falling out, depending on the age of the child and the height of the bed,
- Beds for children up to 1.5 years of age must have walls,
- beds or mattresses must be at least equal to the number of children in the group at lunchtime and the number of children attending weekly.

Inventory
- Furniture in the educational establishment shall be lightweight, sturdy, with easily cleaned and smoothed surfaces, and painted with waterproof and disinfectant-resistant paint.
- Children’s chairs, tables and cots must be appropriate for their height and age.
- Each toy must be appropriate for the age of the child, and children under 3 years old should not be given toys with small parts, as children of this age put everything in their mouths.
- Toys must be easy to clean, wash and disinfect;
- Inventory must be kept clean, organized and cleaned daily, wet and as needed.
Indoor climate
- The surface temperature of heating appliances installed in areas accessible to children shall not exceed 42 °C.
- In education rooms, heating appliances with sharp edges shall be protected by covering the sharp edges. The use of chipboard for this purpose is prohibited.
- Indoor temperature
- playrooms should be 20-23o C,
- 19-23o C in the toilet – washroom,
- bedrooms: 18-22o C,
- Rooms must be ventilated daily, either naturally or mechanically.
- When there are no children present, rooms must be ventilated by draught and the room temperature must not fall below 12o C.
- The premises must not be ventilated through the toilet/washing facilities.
- To save heat, it is better to ventilate intensively but briefly rather than slowly over a long period.
Water
- Hot water must be continuously supplied to the kitchen area,
- Health,
- speech and language therapy rooms,
- a group dishwashing facility,
- toilet and washing facilities for all groups.
- Hot water temperature not less than 37o C and not more than 42o C.
Lighting
Natural light must be provided:
-
- group games,
- sleeping/recreation rooms/spaces, physical education and
- music hall (if equipped).
-
-
-
- Curtains, blinds or other sun protection measures shall be installed in group play areas, sleeping areas/restrooms exposed to direct sunlight.
-
-
Artificial lighting:
- general artificial lighting shall be provided in all premises where the pre-school and/or pre-primary education programme is provided.
Requirements for the interior fitting-out of educational establishments
- The floor covering of the rooms shall be non-slip, smooth, easy to clean when wet and resistant to cleaning agents. Walls and floors of toilets and showers shall be covered with a coating resistant to moisture and disinfectants.
- Changes in floor height must be marked with warning signs or a contrasting colour.
- For children with visual impairments, stairs, handrails, flooring, doors, door handles, protruding parts of the room, furniture and other furnishings should be of a colour that contrasts with the walls.
Groups
In order to ensure the physiological and age-specific features of the child’s day and educational regime, educational groups may be formed with children of the same or different ages, taking into account the physiological and age-specific features of the child’s day and educational regime and the child’s established educational conditions.
Number of children in groups :
-
- Groups from birth to 1 year old can have a maximum of 6 children.
- From 1 to 2 years – maximum 10 children.
- From 2 to 3 years – no more than 15 children.
- From 3 years to the start of primary education – no more than 20 children.
- From birth to 3 years – no more than 8 children.
- No more than 10 children from birth to the start of primary education.
- From 1 year to the start of primary education – no more than 12 children.
- From 2 years to the start of primary education – no more than 16 children.
- One child who is intellectually disabled, deaf, hard of hearing, blind, partially sighted, has mobility, positional, behavioural, significant speech or other communication, multiple developmental or complex disabilities, or has a complex disability, who is receiving integrated education, is treated the same as two children in the same year group and the number of children in that year group is reduced accordingly.
- At least 2 teachers must be working at the same time in a group of children under 1 year of age.
- At least 2 staff members, including at least 1 teacher (preschool teacher or pre-school teacher), must be working with children aged 1 to 7 at any one time.
- Each group where children are educated must have a company first aid kit.

